Apartment Update: Planning + Designing My Living Room
#Blogmas: Day 16
Ok, I promise I’m not trying to turn CQ into a full home and interior blog but you guys have been loving this journey just as much as I’ve enjoyed sharing it – so, the chronicles of the new adult apartment continue!
I thought I’d give you an update on where I am with planning and designing. I’ll be the first to admit that creating a space you love is not as easy as it seems and can honestly be v overwhelming (especially when you’re staring at an empty unfurnished apartment). Thankfully, my bedroom and kitchen are pretty much taken care of from my last apartment, so my main focus are the living and dining room. It was important for me to not only create a space that I genuinely love, but also create it in a way where you guys can do it for your own spaces. That being said, this past week I took time to plan my space, find a perfect mix of items that I liked, and then digitally laid it out. By doing this, I was able to get a clear vision of what my living room would look like as well as the furniture I’m purchasing for it. I’m gonna be honest, it took me some time - but it was so doable and so worth it.
So, let’s get this bachelorette pad update going!
Apartment Update: Planning + Designing My Living Room
Choosing My Living Room Aesthetic
My apartment currently doesn’t get as much light as I hoped it would (mainly bc my floors are grey and the trees outside of my window shade my apartment) so I really focused on getting pieces that were light and airy to help brighten the space. My overall theme and aesthetics is very warm and cozy – using a lot of white & creams, wood tones (mix of dark and light), plants and terra cottas, etc. I have 2 pieces of furniture from my last apartment that will be going into my living room: my desk and my coffee table. I wanted to keep my desk in my living room as a cozy work-space where I can work from home and blog from, and it has a light oak wood finish. My coffee table is a medium wood tone which can provide a nice contrast. This helps me remember that my new pieces does not only need to flow with my theme but also be able to accommodate these existing pieces as well.
Source: @kimberinteriors
finding my pieces
So I absolutely fell in love with the picture above and knew from the jump I wanted an ivory couch and leather chairs – so that’s where majority of my search started.
I ended up finding a very similar couch at Living Spaces for a really good price but was initially very wary because it had like 0 reviews and looked very firm. Fortunately, I was able to make it to the actual store and see it in person and was genuinely surprised at how big and comfy it was. My only hesitation (that I still have now) is that the material of the couch is not what I was expecting… I thought it would be like a cross-stich but it’s more of a soft fuzzy material (which doesn’t exactly scream luxury). But, it’s such a great value and I really like the color so I’m not too worried.
As for my leather chair, I was pretty set on getting real leather because I love how they wear with time. What I didn’t realize was just how expensive real leather is (big yikes). So, when I went on Facebook marketplace and found 2 beautiful great condition West Elm genuine leather slipper chairs for $240, I was happy dancing at work! Unfortunately, the guy played me and sold them to someone else (after ghosting me for 2 days which forced me to make another account so I could contact him and ask about the chairs) and so I was left feeling sad and defeated. I ended up finding this one on Amazon for a pretty good price compared to its competitors, and the reviews seemed pretty decent so we’re going to try it out.
Surprisingly, my TV stand was the next thing that was a little tricky to find. I ended up pulling some great options but when I digitally laid them next to my potential couch and chair, I didn’t like it. I ended up settling on 2 different options that I’m happy with (will most likely go with this one).
Something that really changed the game was this layout I used on Adobe illustrator to help me plan out my space. I got the design layout from LoneWolf (he used it when he was doing a home makeover) and I was so shocked at how much easier it made my design process. I generally always get inspired by Pinterest, and have a habit of pinning beautiful homes or living rooms I like, but it can be a little overwhelming to actually plan your space based on your Pinterest board when you have so many things you like. And that’s definitely my problem.
Using this layout helped me be able to zone in on two inspos that I really like and pull elements and pieces from there to help me create my space. The top photo had actual furniture pieces that I genuinely loved, and the bottom photo was more of the vibe and aesthetic that I was going for. Either way, only focusing on two and creating my space from there made it so much easier and helped me be able to choose pieces that tied together.
Shop my Living Room Here:
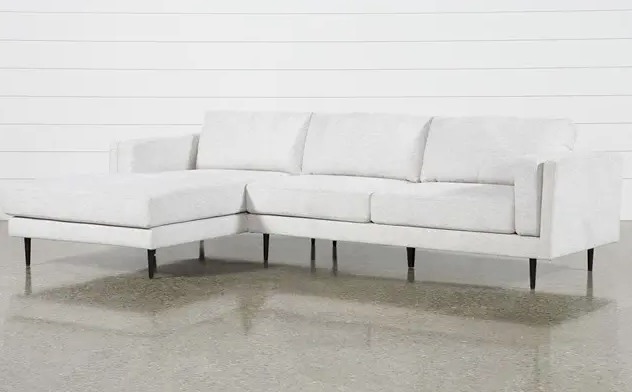
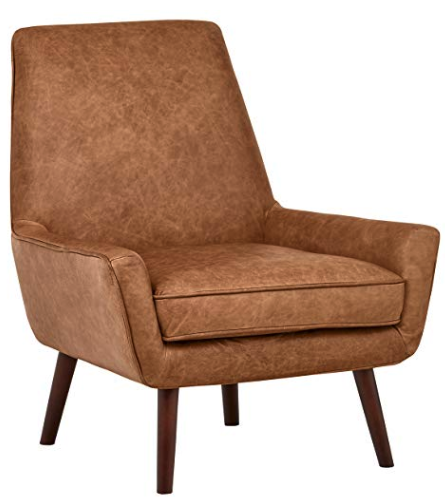
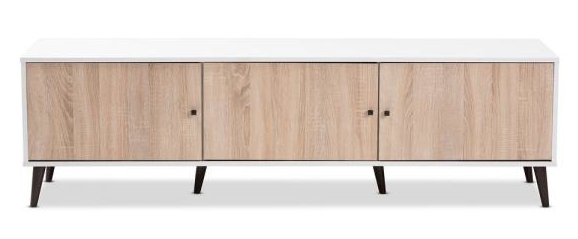
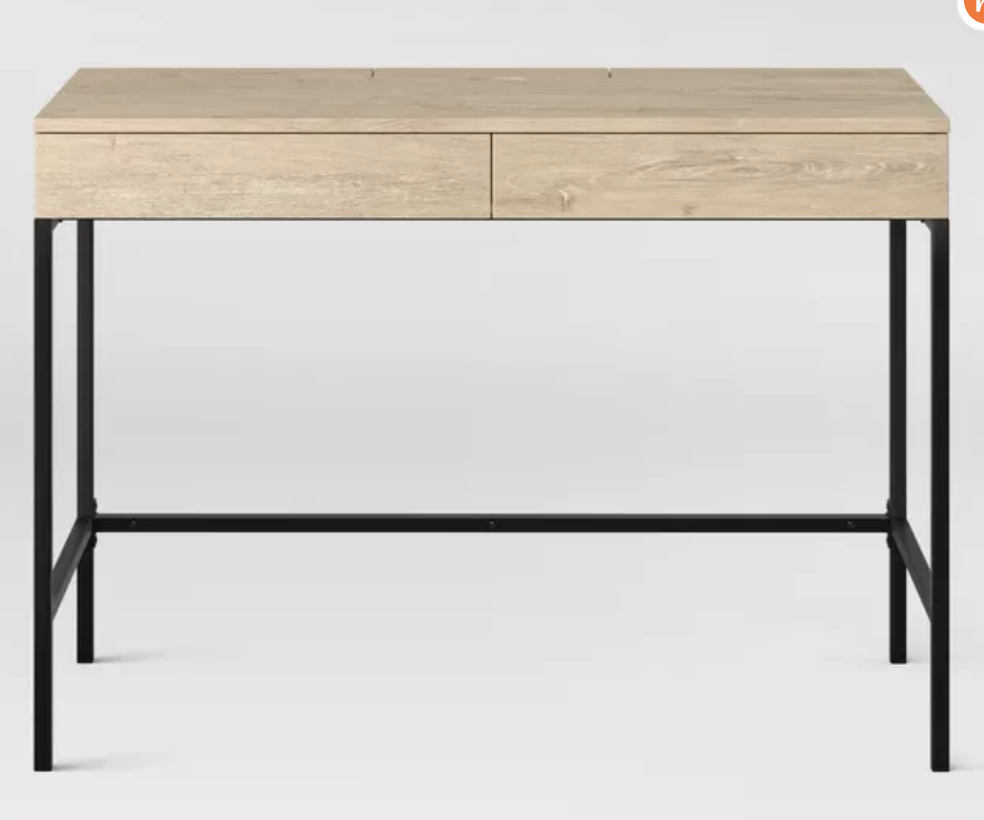
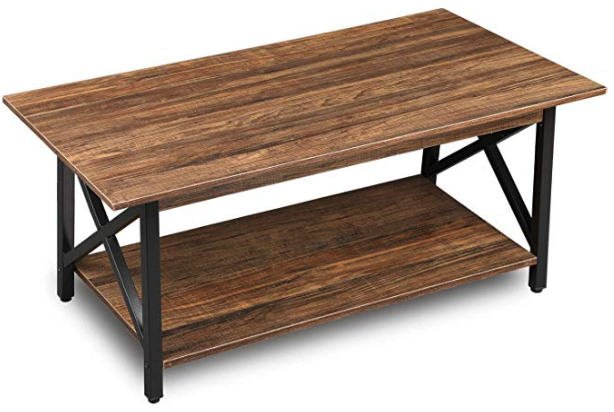
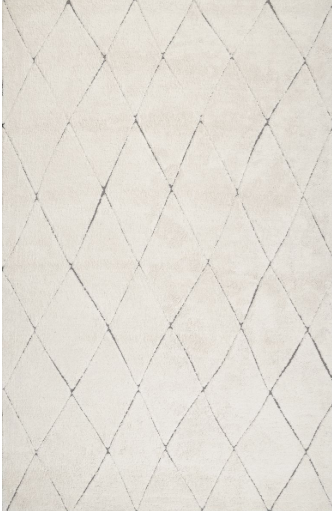

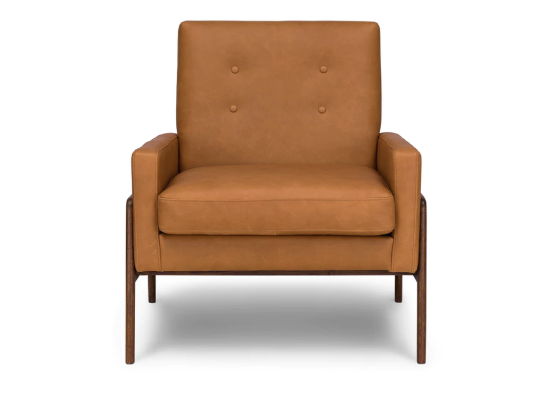
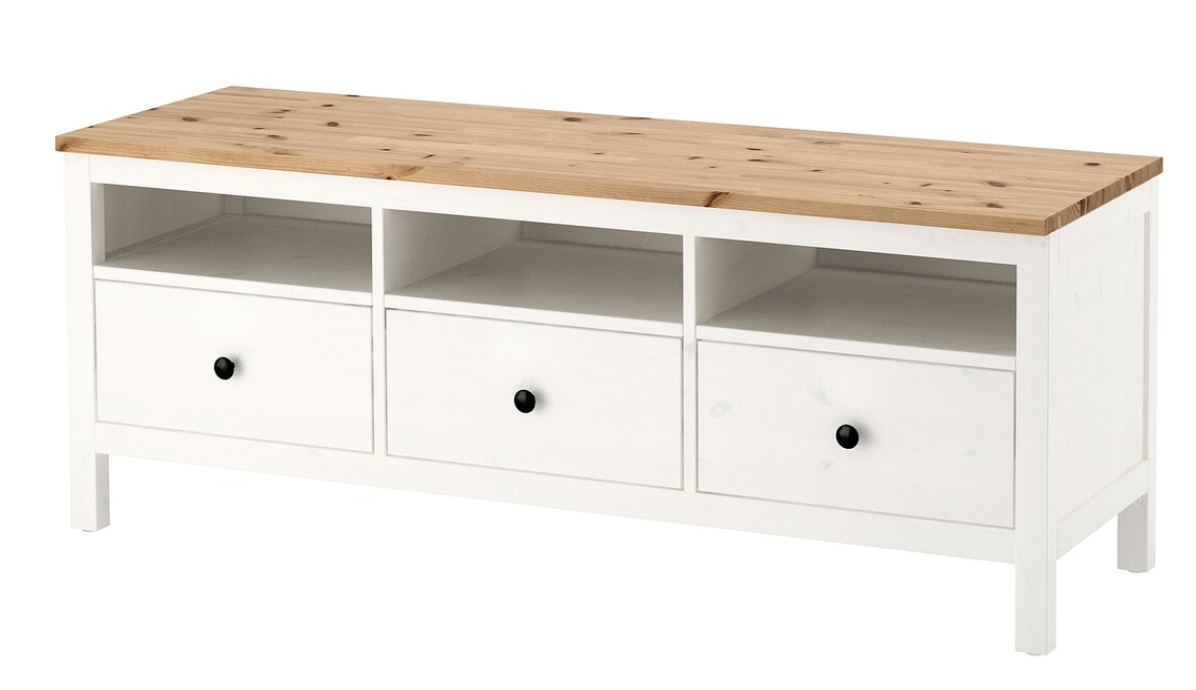
Laying Out My Pieces
After finding all of the pieces that I wanted to use, I then began to digitally lay them out so I could see how the dimensions would fit in my space. There are a lot of free 3D Design Your Space programs online from known retailers (West Elm, Houzz, etc) but the one I liked the best and used was from Living Spaces. It allows you to mock up the size of the room and add features like doors, windows, slanted walls or any fixtures that are important to the design of your room. That’s how I was able to add the 3 large windows on my wall and change the floor to match my light gray ones. You then can use any piece of furniture on their website to mock up your space.
It helped that I’m planning on buying my couch from Living Spaces, because I was able to get the exact dimensions for my sectional. As for the other pieces around it, I just tried to find similar items in either silhouette, size, style, or color. For example, my coffee table is about the same size as the one I used for the mock up, just it’s darker in real life. That way, I can still get a feel of how big it will be in comparison to my sectional and rug. And the accent chairs I selected has a silhouette that is almost identical to the leather one I want. I feel like Living Spaces has a wide enough range of furniture to help you get a decent mock up.
And the best part of the program is that it takes a 3D picture of your space as if you are actually there!
Look how absolutely precious that is! I added a few plants and the bookshelves last minute and actually really love how it’s all flowing together.
So, that’s where we are for now. I definitely feel much more confident in my space and am about ready to start the purchasing process (which also comes with looking for deals). Of course, I’m totally prepared for things to not go perfectly, especially because majority of my purchases are online — but what’s life without imperfect moments?
I hope you enjoyed this update and found my planning process helpful in! Anybody out there planning their new home? Let me know in the comments below! Oh - and happy Blogmas! We’re literally 9 days left into Christmas!
Until Next Time,
Your Corporate (Designing) Queen
—
The Reason for the Season
John 1:14
And the Word became flesh, and dwelt among us, and we saw His glory, glory as of the only begotten from the Father, full of grace and truth.
—









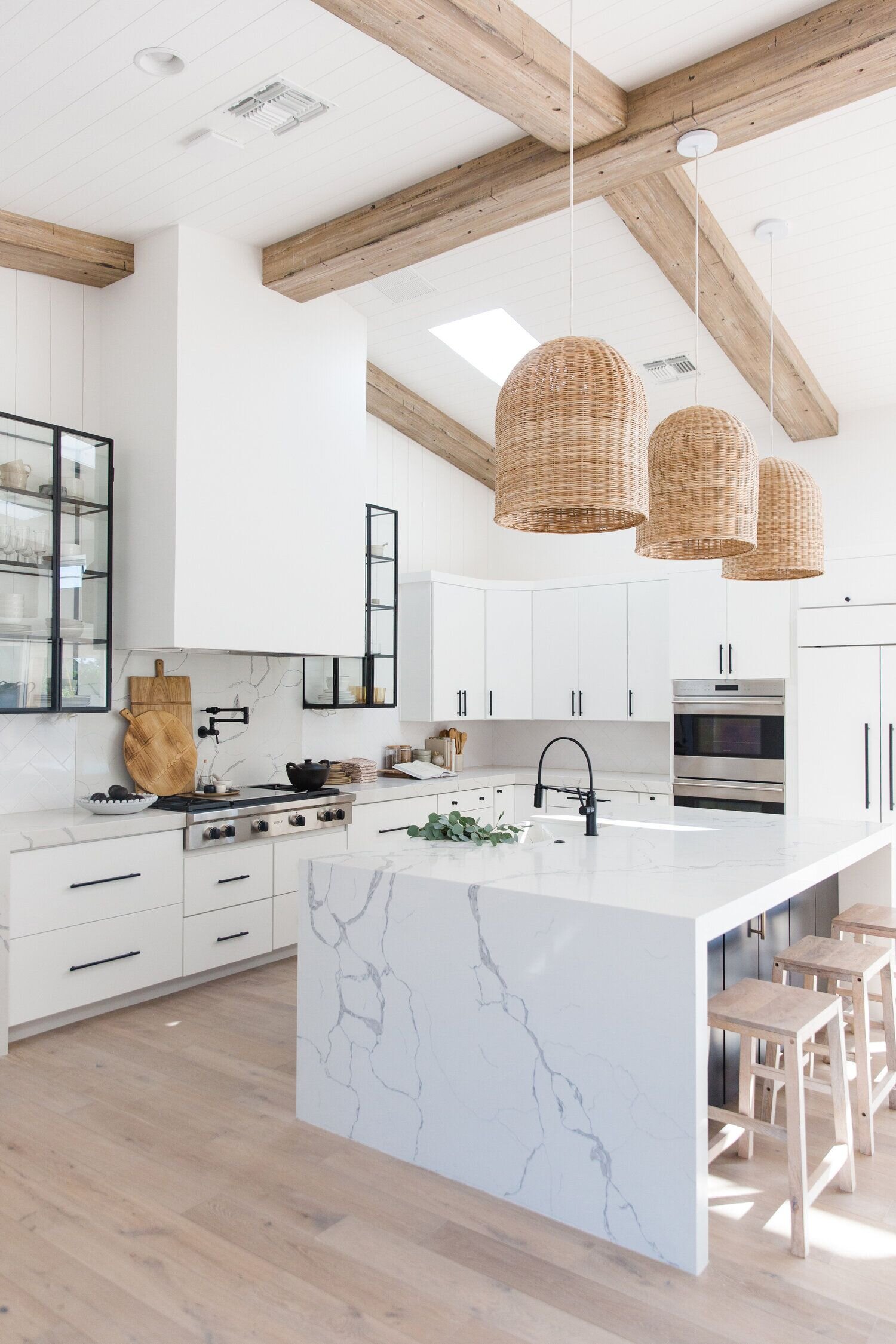



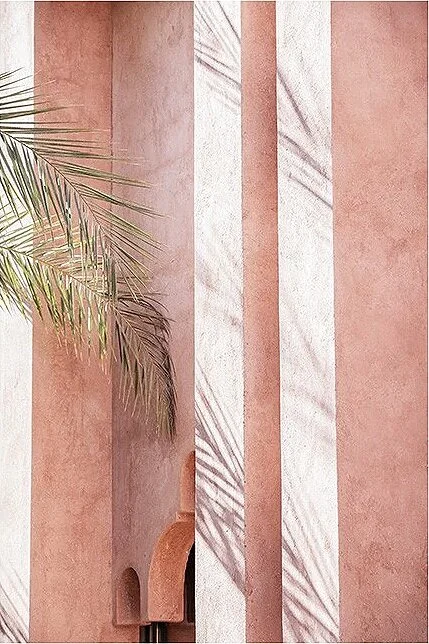


A round up of the coziest living rooms that have us wishing we were snuggled up watching the Bachelorette.